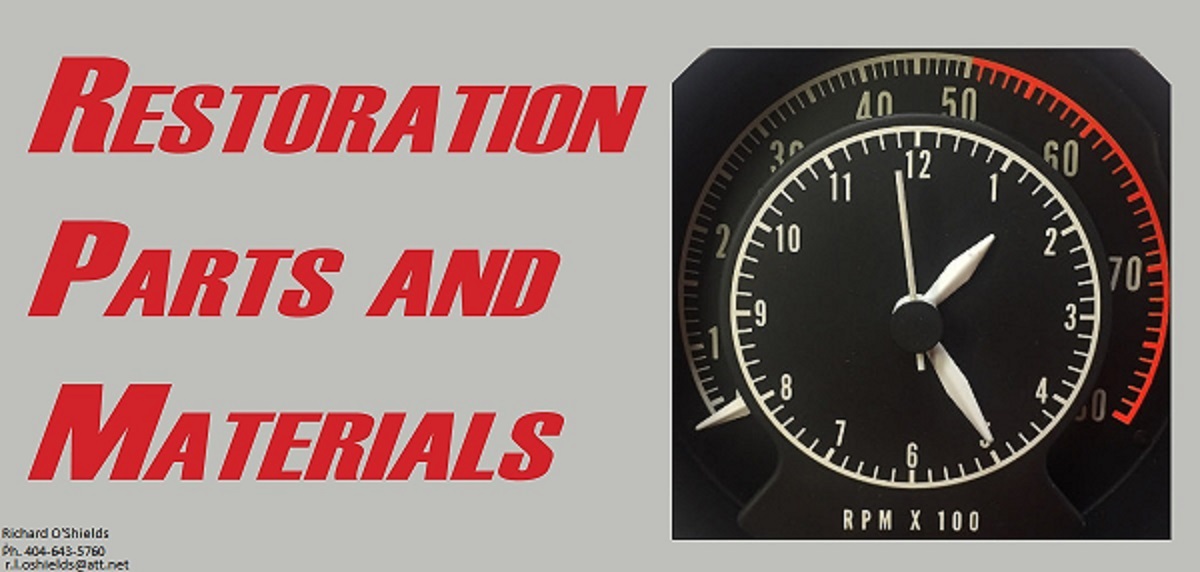Old homes were built with pride. The quality to detail and craftsmanship with the woodworking would cost a small fortune today.
The home I grew up in was built in 1876, and was built by my great, great grandfather. My 88 year old father still lives there today.
When it was inherited and we moved in in 1971, it had a cast iron coal burning furnace in the basement which had a dirt floor. I remember taking sledge hammers with my brothers to that furnace to bust it up because it was too large to be removed any other way. The first thing my dad upgraded was the furnace after he poured concrete in the basement.
My dad has spent his life preserving the authenticity of keeping the home as close to original to the Victorian era of when this home was built, albeit livable to today amenities, even though it looks like a museum on the inside.
The front staircase has hand crafted woodwork which had a statue at the landing post, holding a light fixture. When it was recently removed to get it to work again, I remember the electrical wires were insulated with a cloth wrapping. That sure seemed like a fire hazard, but it lasted 140+ years. The back of house has a spiral staircase. Its kind of dizzying when going down the stairs, not so much going up.
These old homes are expensive to live in too. The 12 foot ceilings on the first floor take a while to heat up during the winter months. My dad closes off the parts of the house during the winter just to keep his heating bills down.
Stained glass windows, transoms over the solid wood doors, exterior walls with 4 deep brick thickness make this place seem like a fortress compared to todays construction.
I like old homes and the uniqueness of their construction. The funny thing is, after growing up in that type of surrounding, today the home I live in has nothing antique about it, inside or out. Go figure.
View attachment 178624 View attachment 178625 View attachment 178626 View attachment 178626

















