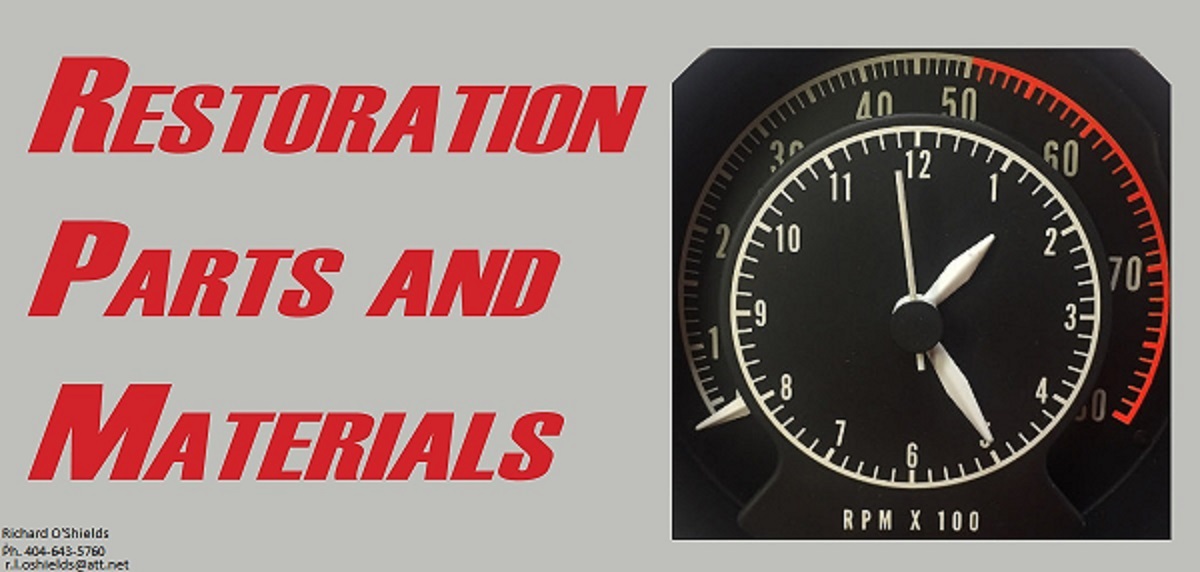Am glad to have pics: PM me and send em. Or PM me and I'll give you my email. Thanks, Jer
Since I don't have a lift now, can the anchor bolts be drilled/installed after the concrete pad is laid down?
Rat wall is a good idea! Thanks. Don't need to keep out cats and squirrels, only to have other rodents burrow under.
Lithonia lighting LED, 4 foot Strip Light, 4500 lm, 50 W, 50,000 hour rated life, 4000 K
This is a small garage upgrade, but if anyone is having trouble seeing the socket measurements on the side of your sockets, it may not be your glasses. I had gotten to where I could go over to my toolbox, pull out my socket rack, but I couldn’t see the sizes. I was having to walk outside in the sunlight to see. So I installed one of these 4 foot LED light strips over my toolbox. They were about $40 each from Home Depot after my 10% veteran’s discount. The difference is like night and day. I walk over to my toolbox, and now I can see every tool size even on the quarter-inch sockets. I used 12/2 RomeX cable to install it. If you’re over 50 this is a highly recommended investment. I was impressed enough that I actually went and bought 2 more to really light up the area. Price is competitive with ebay sellers too.
The LED strips don't disconnect from the housing, which is a pain, but you can devise different ways to hold them up while you install housing and wires
View attachment 292431
View attachment 292432
Before
View attachment 292433
View attachment 292434
After
View attachment 292439
View attachment 292443
View attachment 292451
The wire way cover/light strip pushes onto the housing box. It has 3 slots on each side which match up to corresponding size bulges on the side of the housing. This does not work well for a firm attachment all the way around, but it's nothing small drilled holes and short screws can't fix.


















