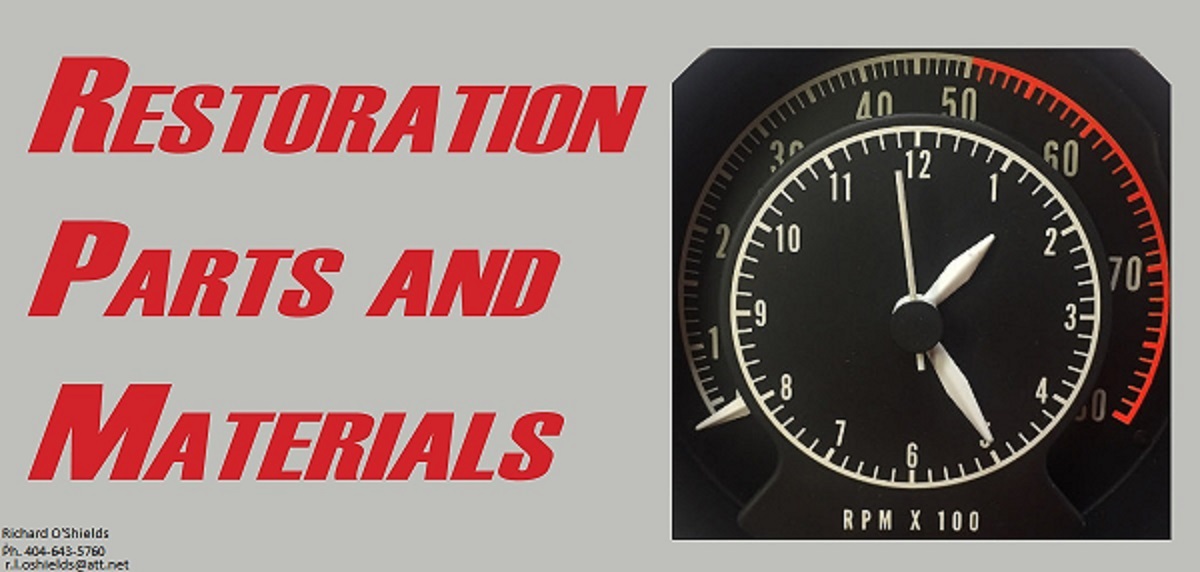For the first time in my life I have the space to build whatever I want. A standalone shop not being used for storage or filled with crap, no tripping over a snowblower, or moving rakes.
So I know the basics of what I need/want, but I'd love to have some input from people with a different perspective.
Currently what I'm looking at is;
Concrete slab, steel prefab building, seperate 200AMP service, insulated, forced air heat, 30'x50' minimum, minimum of 12' height. 1200-1500 SQ FT essentially (I'm stuck on my SQ FT as I'm already going to have to get a variance from the township).
I'm going to go with a standard style building versus the quonset style so I can utilize the wall height for shelving or whatever I'd like.
Anyway, I'd like your ideas and opinions


So I know the basics of what I need/want, but I'd love to have some input from people with a different perspective.
Currently what I'm looking at is;
Concrete slab, steel prefab building, seperate 200AMP service, insulated, forced air heat, 30'x50' minimum, minimum of 12' height. 1200-1500 SQ FT essentially (I'm stuck on my SQ FT as I'm already going to have to get a variance from the township).
I'm going to go with a standard style building versus the quonset style so I can utilize the wall height for shelving or whatever I'd like.
Anyway, I'd like your ideas and opinions
















