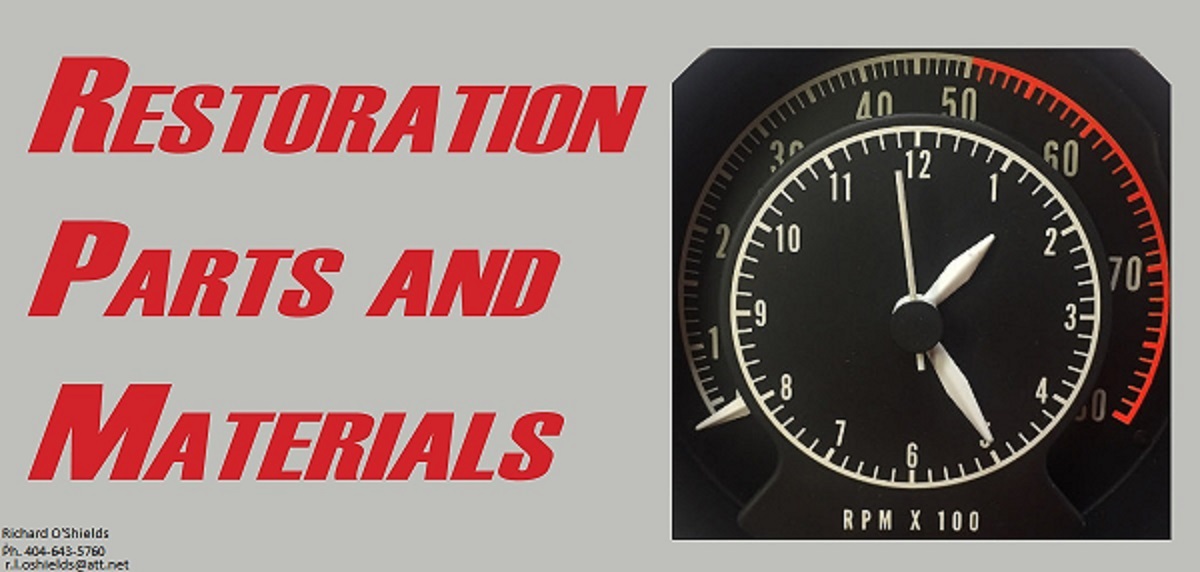3175375
Old Man with a Hat
Concrete is being poured… driveway should be done on Monday.The garages look great!
We’re getting closer to inhabiting our 4 car garage…
It’ll have the Dakota trail epoxy floor and is heated.
We’re planning on playing pickle ball in it.
Back wall is 3/4” plywood.
View attachment 681438View attachment 681439View attachment 681440



















