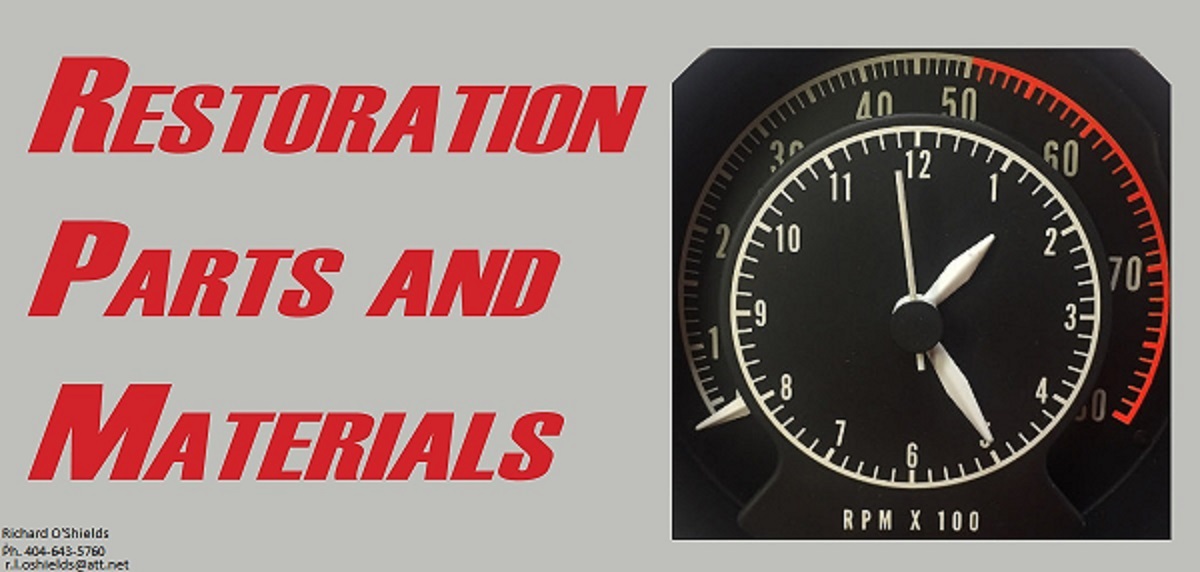Since I had an unusual shape and positioning of the posts I had to draw it up and get the lumber. I did use these guy's site and hardware to draw up some plans that slightly resembled what I wanted, so I could get an idea of proper rafter spacing and such. They I modified the post layouts and some of the hardware due to the layout.
I have always liked the look of this type of hardware. It seemed the hardware was about 1/4 of total expense, but the use of the hardware did save me a lot of time and made it simpler to assemble and hold things in place until secured. And dammit I like the look. I am actually going to rebuild my mailbox post utilizing a leftover bracket, through bolts, and lumber.
Also I initially thought I would want / need 45 degree bracing from the posts to the upper frame but with the amount of posts and the large through bolts it is rock solid. (Even when I was on top installing the purloins, I tried to rock it back and forth with probably less than a 1/4" of movement.
Overall span is 10' x 23'. The partial shading is tremendous also helps keep the heat out of the house by shading my patio door and large windows.
This is where I got a similar plan and then customized the build list for my post settings.
I think both Menards and Lowes sells this hardware or something similar
OZCO Building Products - Greater Projects Start Here

















